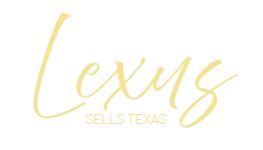UPDATED:
Key Details
Property Type Single Family Home
Sub Type Single Residential
Listing Status Active
Purchase Type For Sale
Square Footage 2,649 sqft
Price per Sqft $245
MLS Listing ID 1847585
Style Two Story
Bedrooms 3
Full Baths 2
Half Baths 1
Construction Status Pre-Owned
Year Built 1978
Annual Tax Amount $7,543
Tax Year 2024
Lot Size 2.000 Acres
Property Sub-Type Single Residential
Property Description
Location
State TX
County Guadalupe
Area 2709
Rooms
Master Bathroom Main Level 10X14 Double Vanity
Master Bedroom Main Level 16X14 DownStairs, Walk-In Closet, Ceiling Fan, Full Bath
Bedroom 2 2nd Level 12X14
Bedroom 3 2nd Level 14X16
Living Room Main Level 16X16
Kitchen Main Level 12X16
Family Room Main Level 15X16
Interior
Heating Central
Cooling Two Central
Flooring Wood
Inclusions Ceiling Fans, Washer Connection, Dryer Connection, Stove/Range, Gas Cooking, Dishwasher
Heat Source Natural Gas
Exterior
Parking Features Two Car Garage
Pool None
Amenities Available None
Roof Type Composition
Private Pool N
Building
Foundation Slab
Sewer Septic
Water Private Well, Co-op Water
Construction Status Pre-Owned
Schools
Elementary Schools Weinert
Middle Schools Barnes, Jim
High Schools Seguin
School District Seguin
Others
Acceptable Financing Conventional, FHA, VA, Cash
Listing Terms Conventional, FHA, VA, Cash
GET MORE INFORMATION
Lexus Meister
Realtor / Recruiter / Commercial Nationwide | License ID: 789053
Realtor / Recruiter / Commercial Nationwide License ID: 789053




