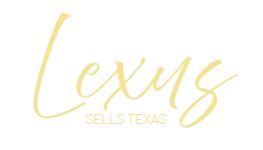UPDATED:
Key Details
Property Type Single Family Home
Sub Type Single Residential
Listing Status Active
Purchase Type For Sale
Square Footage 2,832 sqft
Price per Sqft $236
MLS Listing ID 1857050
Style One Story
Bedrooms 4
Full Baths 3
Construction Status Pre-Owned
HOA Y/N No
Year Built 1973
Annual Tax Amount $8,092
Tax Year 2024
Lot Size 3.000 Acres
Property Sub-Type Single Residential
Property Description
Location
State TX
County Kendall
Area 2507
Rooms
Master Bathroom Main Level 16X6 Tub/Shower Combo
Master Bedroom Main Level 23X11 DownStairs, Full Bath
Bedroom 2 Main Level 12X13
Bedroom 3 Main Level 17X8
Bedroom 4 Main Level 11X11
Living Room Main Level 12X15
Dining Room Main Level 18X13
Kitchen Main Level 10X29
Interior
Heating Central
Cooling One Central
Flooring Carpeting, Ceramic Tile, Laminate
Inclusions Ceiling Fans, Washer Connection, Dryer Connection, Cook Top, Microwave Oven, Stove/Range, Refrigerator, Disposal, Dishwasher, Ice Maker Connection, Water Softener (owned), Double Ovens, Private Garbage Service
Heat Source Electric
Exterior
Exterior Feature Chain Link Fence, Double Pane Windows
Parking Features Two Car Garage
Pool None
Amenities Available None
Roof Type Composition
Private Pool N
Building
Lot Description County VIew, Horses Allowed, 2 - 5 Acres, Mature Trees (ext feat)
Foundation Slab
Sewer Septic
Water Private Well
Construction Status Pre-Owned
Schools
Elementary Schools Comfort
Middle Schools Comfort
High Schools Comfort
School District Comfort
Others
Miscellaneous No City Tax,As-Is
Acceptable Financing Conventional, FHA, VA, TX Vet, Cash
Listing Terms Conventional, FHA, VA, TX Vet, Cash
Virtual Tour https://tour.giraffe360.com/2eef6ad382ae4c3bb3844d283b2ed124/?lsf=1
GET MORE INFORMATION
Lexus Meister
Realtor / Recruiter / Commercial Nationwide | License ID: 789053
Realtor / Recruiter / Commercial Nationwide License ID: 789053




