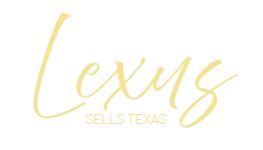For more information regarding the value of a property, please contact us for a free consultation.
Key Details
Sold Price $545,000
Property Type Single Family Home
Sub Type Single Family Residence
Listing Status Sold
Purchase Type For Sale
Square Footage 1,802 sqft
Price per Sqft $302
Subdivision Canyon Springs Ranch
MLS Listing ID 105860
Sold Date 07/29/22
Style Hill Country
Bedrooms 3
Full Baths 2
Year Built 2022
Lot Size 0.520 Acres
Lot Dimensions 0.52 acre
Property Sub-Type Single Family Residence
Property Description
NEW CONSTRUCTION! Custom 1802 sq.ft. Hill Country-style home by a local builder. All masonry exterior w/ stone, stucco & hardiboard. Double pane, single hung L.O.E. vinyl windows. Inviting covered entry porch w/cedar post accents & solid wood front door. Bright & spacious great room w/ vaulted ceiling, masonry wood burning fireplace, recessed LED lighting, room for dining & access to 396 sf back patio. Featuring 9' ceilings, 36" wide doors, engineered wood floors in public areas & master, comfortable carpeted bedrooms & tile in baths & utility. Kitchen to feature solid surface counters, farmhouse sink, custom hardwood cabinetry, tile backsplash, gas range & SS appliances. Large owner's suite w/ vaulted ceiling, dual under-mount sinks, solid surface counters, WI shower & spacious walk-in closet. Split bedroom plan w/ 2 secondary bedrooms. Guest bath w/ tub/shower combo. All bedrooms boast lighted closets & ceiling fans. 2 car garage. Canyon Springs Ranch Amenities include a private HOA Guadalupe River Park and a 96+ acre wilderness area w/hiking trails. Hunt/Ingram ISDs. Estimate July completion.
Location
State TX
County Kerr
Area 53-Hunt-Ingram, N Of River
Zoning Residential
Interior
Interior Features Shower Stall, High Ceilings, Shower/Bath Combo, Walk-In Closet(s)
Heating Central, Electric
Cooling Central Air, Electric
Flooring Carpet, Tile, Simulated Wood
Fireplaces Type Great Room
Fireplace Yes
Appliance Electric Water Heater, Disposal, Gas Range, Dishwasher, Microwave
Laundry Inside, W/D Connection, Laundry Room
Exterior
Parking Features Attached, 2 Car Garage
Garage Spaces 2.0
Utilities Available Cable Available, Phone Available, Electricity Connected
Waterfront Description None
View Y/N Yes
View Exceptional View
Roof Type Metal
Garage Yes
Building
Story One
Foundation Slab
Sewer Unknown
Water Central
Architectural Style Hill Country
Level or Stories One
Schools
Elementary Schools Hunt
Others
Acceptable Financing Cash, Conventional
Listing Terms Cash, Conventional
Read Less Info
Want to know what your home might be worth? Contact us for a FREE valuation!

Our team is ready to help you sell your home for the highest possible price ASAP
Bought with Real Broker LLC
GET MORE INFORMATION
Lexus Meister
Realtor / Recruiter / Commercial Nationwide | License ID: 789053
Realtor / Recruiter / Commercial Nationwide License ID: 789053




