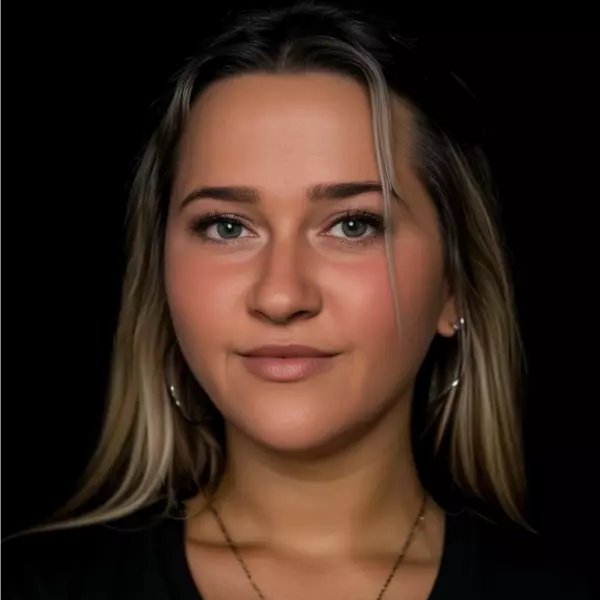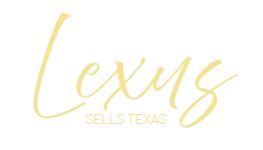For more information regarding the value of a property, please contact us for a free consultation.
Key Details
Sold Price $350,000
Property Type Single Family Home
Sub Type Single Family Residence
Listing Status Sold
Purchase Type For Sale
Square Footage 1,164 sqft
Price per Sqft $300
Subdivision Frisco Lakes (Dent)
MLS Listing ID 109779
Sold Date 04/19/24
Style Traditional
Bedrooms 2
Full Baths 2
HOA Fees $150/qua
Year Built 2013
Lot Size 5,009 Sqft
Lot Dimensions less than .5 acres
Property Sub-Type Single Family Residence
Property Description
Price Reduced to sell! This beautiful home is MOVE IN READY! A wonderful home that has been meticulously maintained Located in Frisco Lakes by Del Webb Village; this is a 55+ adults' prestigious community. Offering many amenities to suit your needs. Golf course, swimming pools, weight rooms, Pickle Ball and much more. This home features a spacious open floor plan. Breakfast area with Kitchen Island and granite countertops. Large open living area with a spacious primary bedroom and large walk-in closet. Primary bathroom with dual sinks with nice shower area. Guest bath features a separate tub and shower, sink area. Linen closets in hallways. Adjacent guest bedroom with deep closet. Fresh laundry room area with washer/dryer connections. Floors are beautiful wood. Carpet in bedrooms, and ceramic tile in kitchen and laundry room. Walls are cozy light painted. Spacious 2 car garage with power door with remotes. Outdoor timed water sprinkler systems around lawn areas. Nice trees in yard with water drip systems. The back yard features a natural gas outdoor grill, covered patio with nice pergola that's lighted with outdoor ceiling fans and side pergola shades. Welcome Home!
Location
State TX
County Denton
Area 99-Other County
Zoning DENTON CAD
Interior
Interior Features Walk-In Closet(s), Shower/Bath Combo
Heating Central, Electric
Cooling Central Air, Electric
Flooring Carpet
Fireplaces Type None
Fireplace No
Appliance Gas Water Heater, Dishwasher, Disposal, Microwave, Electric Range, Gas Range
Laundry Inside, Main Level, Laundry Room, W/D Connection
Exterior
Exterior Feature Rain Gutters, Sprinkler System
Parking Features 2 Car Garage, Attached
Garage Spaces 2.0
Utilities Available Cable Available, Electricity Connected, Garbage Service-Public, Phone Available, Natural Gas Connected
Waterfront Description Pond,Lake,Other-See Remarks
View Y/N No
Roof Type Composition
Garage Yes
Building
Lot Description Open Lot, Other-See Remarks
Story One
Foundation Slab
Sewer Public Sewer
Water Public
Architectural Style Traditional
Level or Stories One
Schools
Elementary Schools Other
Others
Acceptable Financing Cash, Conventional, VA Loan, Texas Vet
Listing Terms Cash, Conventional, VA Loan, Texas Vet
Read Less Info
Want to know what your home might be worth? Contact us for a FREE valuation!

Our team is ready to help you sell your home for the highest possible price ASAP
Bought with Non-member Sales
GET MORE INFORMATION
Lexus Meister
Realtor / Recruiter / Commercial Nationwide | License ID: 789053
Realtor / Recruiter / Commercial Nationwide License ID: 789053




