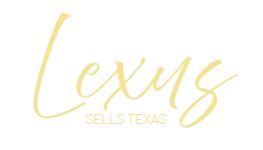For more information regarding the value of a property, please contact us for a free consultation.
Key Details
Sold Price $474,500
Property Type Single Family Home
Sub Type Single Family Residence
Listing Status Sold
Purchase Type For Sale
Square Footage 3,403 sqft
Price per Sqft $139
Subdivision Bumblebee Hills
MLS Listing ID 114286
Sold Date 05/07/24
Style Hill Country
Bedrooms 3
Full Baths 2
Half Baths 1
HOA Fees $8/ann
Year Built 1987
Lot Size 0.990 Acres
Lot Dimensions 0.99 ACRES
Property Sub-Type Single Family Residence
Property Description
This beautiful updated home located at the end of a cul-de-sac in Bumble Bee Hills in Ingram offers 3400 sq ft, 3 bedrooms, 2 baths on 0.99 acres is an entertainer's dream. Multiple living areas that are open large and spacious. There is a sitting and dining area adjacent to the large wood-burning fireplace. The oversize kitchen has everything needed for large family gatherings including full updated appliance package (with 4 ovens!). The kitchen and living areas each open onto multi-level decks that overlook the lush green backyard and neighboring water. The HOA maintains access to the Guadalupe River for swimming, lounging, and picnicking. The primary suite is located on the main level and guest rooms are upstairs. There is an additional entertainment area on the second floor with access to another deck overlooking the backyard. This home is a must-see.
Location
State TX
County Kerr
Area 53-Hunt-Ingram, N Of River
Zoning RESIDENTIAL
Interior
Interior Features High Ceilings, Shower Stall, Stairs/Steps, Walk-In Closet(s), Shower/Bath Combo
Heating Central, Electric
Cooling Central Air, Electric, Wall Unit(s)
Flooring Carpet, Tile
Fireplaces Type Living Room, Wood Burning
Fireplace Yes
Appliance Electric Water Heater, Dishwasher, Disposal, Double Oven, Electric Range, Refrigerator
Laundry Main Level, Laundry Room
Exterior
Exterior Feature Rain Gutters
Parking Features 2 Car Garage, Attached
Garage Spaces 2.0
Fence Fenced
Utilities Available Electricity Connected
Waterfront Description HOA Water Park
View Y/N No
Roof Type Composition
Garage Yes
Building
Lot Description Cul-De-Sac
Story Two
Foundation Slab
Sewer Septic Licensed
Water Central
Architectural Style Hill Country
Level or Stories Two
Schools
Elementary Schools Hunt
Others
Acceptable Financing Cash, Conventional, VA Loan
Listing Terms Cash, Conventional, VA Loan
Read Less Info
Want to know what your home might be worth? Contact us for a FREE valuation!

Our team is ready to help you sell your home for the highest possible price ASAP
Bought with RE/MAX Kerrville
GET MORE INFORMATION
Lexus Meister
Realtor / Recruiter / Commercial Nationwide | License ID: 789053
Realtor / Recruiter / Commercial Nationwide License ID: 789053




