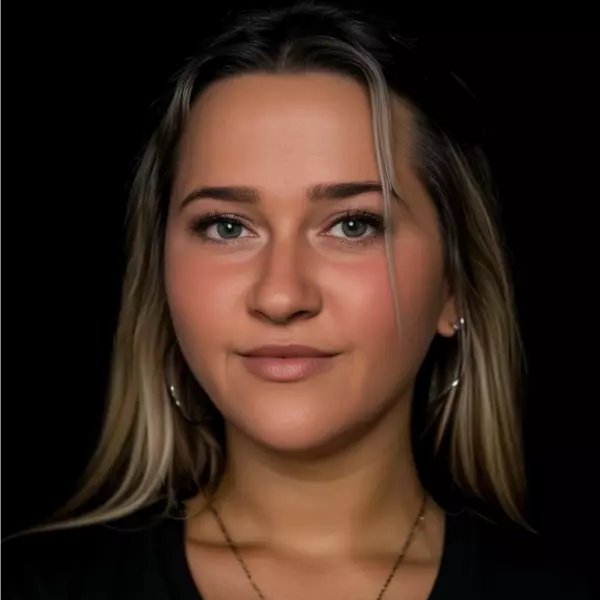For more information regarding the value of a property, please contact us for a free consultation.
Key Details
Sold Price $750,000
Property Type Single Family Home
Sub Type Single Family Residence
Listing Status Sold
Purchase Type For Sale
Square Footage 2,875 sqft
Price per Sqft $260
Subdivision Burney Oaks Estates
MLS Listing ID 118116
Sold Date 04/14/25
Style Hill Country
Bedrooms 3
Full Baths 2
Year Built 1995
Lot Size 5.040 Acres
Lot Dimensions 5.04 Acres
Property Sub-Type Single Family Residence
Property Description
Hill Country Living at its best! A rare find with fantastic location only minutes from Kerrville shopping, Sid Peterson hospital & the VA. 5.04 Acres gorgeous level horse friendly acres, beautifully treed & landscaped - lots of space for the outdoor projects & hobbies. Spacious & stunning 2873 sq. ft. home features an extra large living area, separate office & split 3 BR's & 2 Baths. Pretty Kitchen w/granite countertops, island, sitting bar, built in desk, 2 pantries & breakfast nook. Formal dining room, Lg. master BR/Bath w/ his & her sinks, walk in shower plus jacuzzi tub. Oversized utility room w/laundry sink & a bonus/ huge storage closet. Covered & tiled patio, new roof 9/2024 mostly new Anderson windows 11/2024. With a huge detached carport 23 X 24 that can be easily closed in. Huge 40 X 30 metal barn that has electricity & a 24 X 12.5 metal garage that features a concrete floor & electricity. Large loping/ arena for your horses. This property features No city taxes, No HOA fees & minimal restrictions.
Location
State TX
County Kerr
Area 32-Burney Oaks/Woods Area
Zoning R1
Interior
Interior Features High Ceilings, Shower Stall, Stairs/Steps, Walk-In Closet(s), Shower/Bath Combo
Heating Central, Electric
Cooling Central Air, Electric
Flooring Carpet, Tile
Fireplaces Type Living Room, Masonry, Stove Insert, Wood Burning
Fireplace Yes
Appliance Electric Water Heater, Dishwasher, Dryer, Microwave, Electric Range, Refrigerator, Self Cleaning Oven, Washer
Laundry Main Level, Laundry Room
Exterior
Exterior Feature Rain Gutters, Stairs/Steps, Xeriscaped
Parking Features 1 Car Garage, 2 Car Carport, Detached
Garage Spaces 1.0
Fence Fenced
Utilities Available Cable Available, Electricity Connected, Garbage Service-Private, Phone Available
Waterfront Description None
View Y/N No
Roof Type Composition
Garage Yes
Building
Lot Description Horse Property, Level, Open Lot
Story One
Foundation Slab
Sewer Septic Licensed
Water Central
Architectural Style Hill Country
Level or Stories One
Schools
Elementary Schools Tom Daniels
Others
Acceptable Financing Cash, Conventional, FHA, VA Loan
Listing Terms Cash, Conventional, FHA, VA Loan
Read Less Info
Want to know what your home might be worth? Contact us for a FREE valuation!

Our team is ready to help you sell your home for the highest possible price ASAP
Bought with Fore Premier Properties
GET MORE INFORMATION
Lexus Meister
Realtor / Recruiter / Commercial Nationwide | License ID: 789053
Realtor / Recruiter / Commercial Nationwide License ID: 789053




